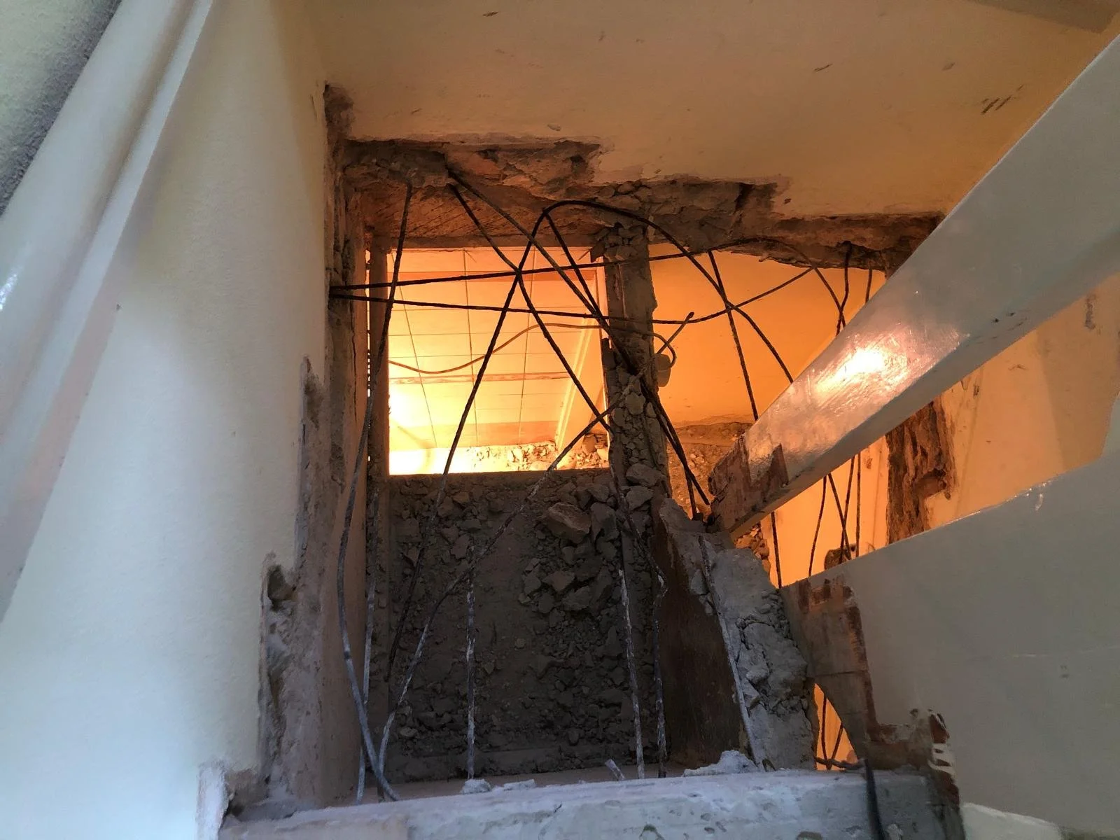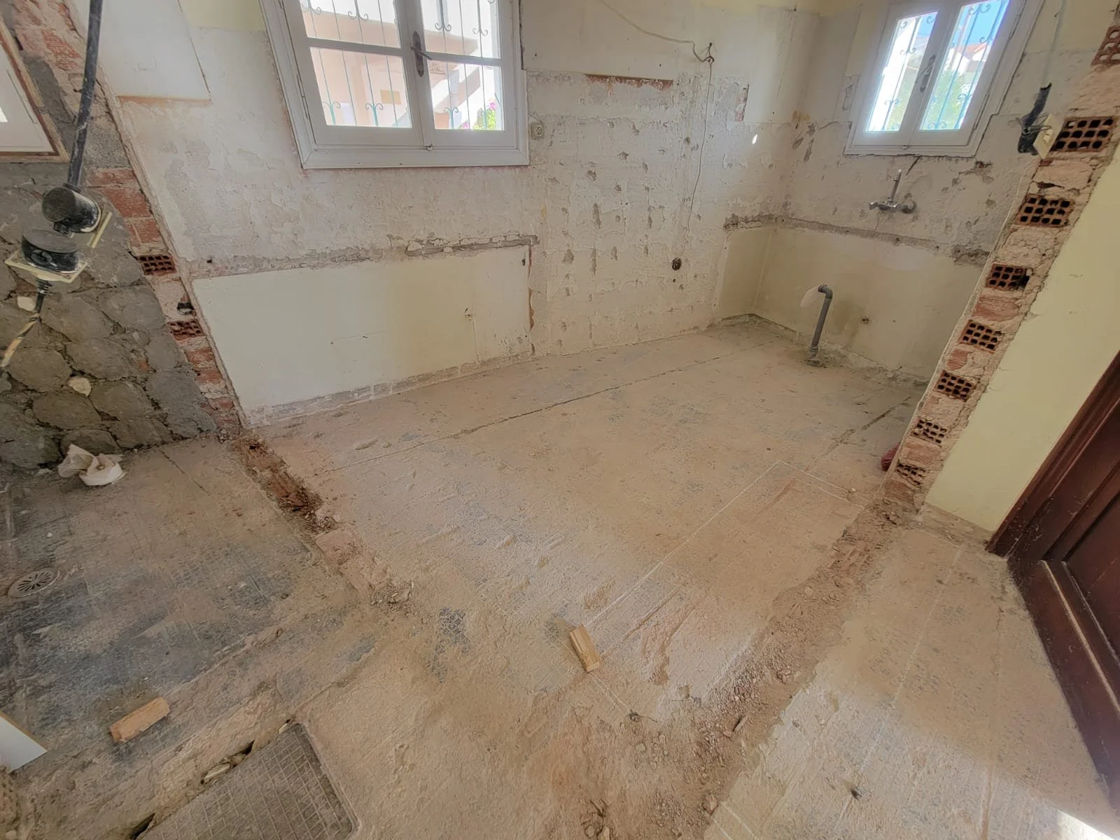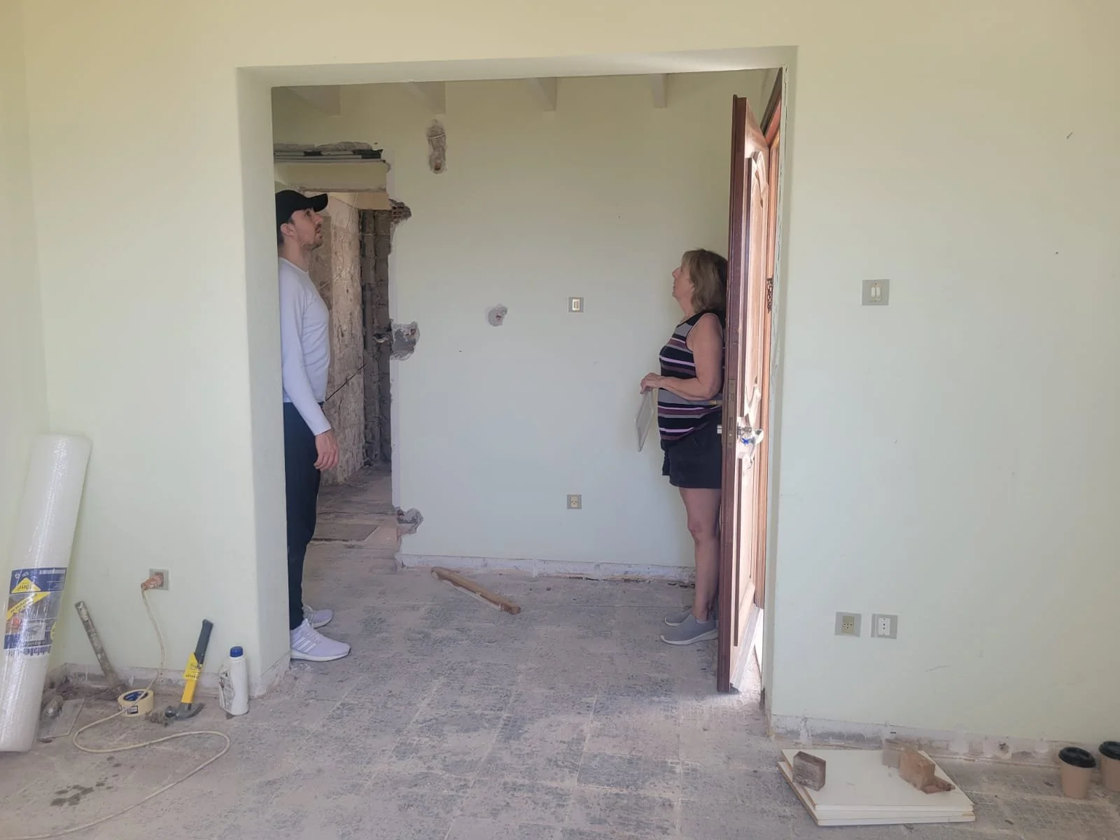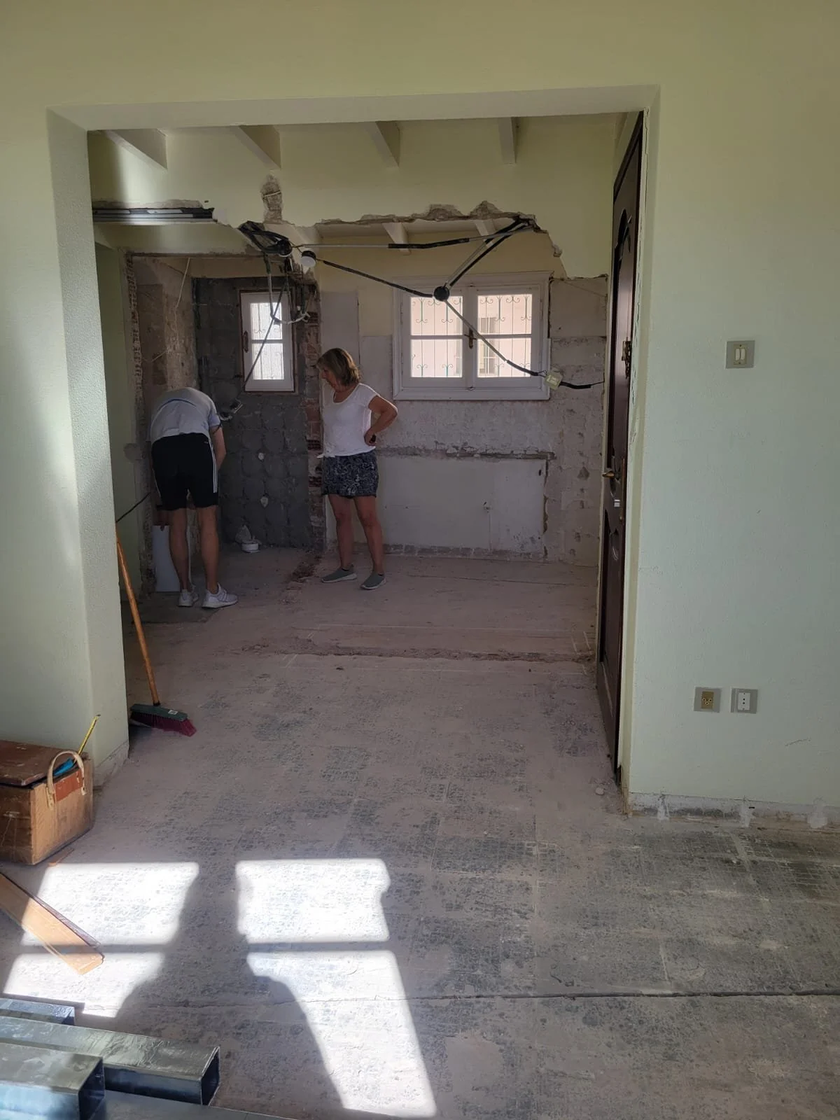Dated Drains
Guest post by Paulette Roberge
It started, in that banal, innocent way many renovations launch, with a mop and bucket.
Where to store?
Sigh, fine, add to the clutter of brooms, dustpans, hoover, and various detritus on the narrow, winding interior staircase connecting the Captain’s House with the flat below. Hardly practical, — or navigable.
The growing mountain of bed and bath linens, necessary to managing a busy holiday rental property with three separate units, also posed a storage problem — not unusual in a late 19th century home with no closets.
Demolishing the staircase to disconnect the Captain’s House from the Patio Flat
The stairs had to go, to create storage cupboards. The bottom flat has its own independent entrance so we’re finally severing the two units (including new, separate electric and water systems).
An unexpected leak in the powder room in January, gushing from a fossil-like pipe embedded under the sink (maybe not so surprising!), finally galvanized me into action. I had long fantasized about redesigning that dated bathroom or, alternatively, removing it altogether, to enlarge the adjacent kitchen. We went with the latter option.
I was also desperate to replace the nondescript greeny-beige 1980’s tiles. My loathing was never tempered with each passing year. That colour might feature among Farrow & Ball’s many signature shades but others are welcome to it!
Old kitchen
Ripped out
We’re laying travertine, a tactile and timeworn natural stone that’s also soft underfoot - the sort of texture and chalky colour you associate with stone floors in 17th century Italianate palazzos. Beautiful and as a bonus it complements our marble dining table, handmade by a Chian craftsman.
The kitchen had always felt a bit dark and cramped, with dark wood cupboards perched atop those offensive tiles (is my dislike palpable yet?). It was totally gutted and a wall between the kitchen and the front entrance was also demolished.
Wall separating the kitchen from the front door
Open concept
With no expertise or experience in kitchen design, the bewilderingly long list of detailed decisions was overwhelming but most items are checked off (which blue hue for the cupboards, how high the open shelving, how many spotlights and dimmer switches, what’s a bean mechanism anyway?). We’re also installing a high breakfast peninsular bar, perfectly positioned for the dramatic view toward the sea (one of our property’s best features).
And, while at it, we removed heavy, dark wood doors that, in the past provided privacy for the large family, but now serve no purpose. Their removal instantly encouraged that ethereal Greek sunlight to stream through freshly opened rooms.
The remaining doors are being stained and lightened to brilliant effect (but that’s the subject of another post, so stay tuned!). We’re also taking the opportunity to upgrade plumbing and electrics (hooray for USB A/C plugs). The new windows (with marble ledges), and wood shutters will be the last addition and the topic of another blog post. Stay with us, to be introduced to the talkative, likeable carpenter with a missing digit, who repeatedly cautioned us to be “careful” in our choices.
A period house is a privilege as well as a responsibility. Hopefully, we’re striking that balance between preserving its traditional style and introducing airy, comfortable modernity




